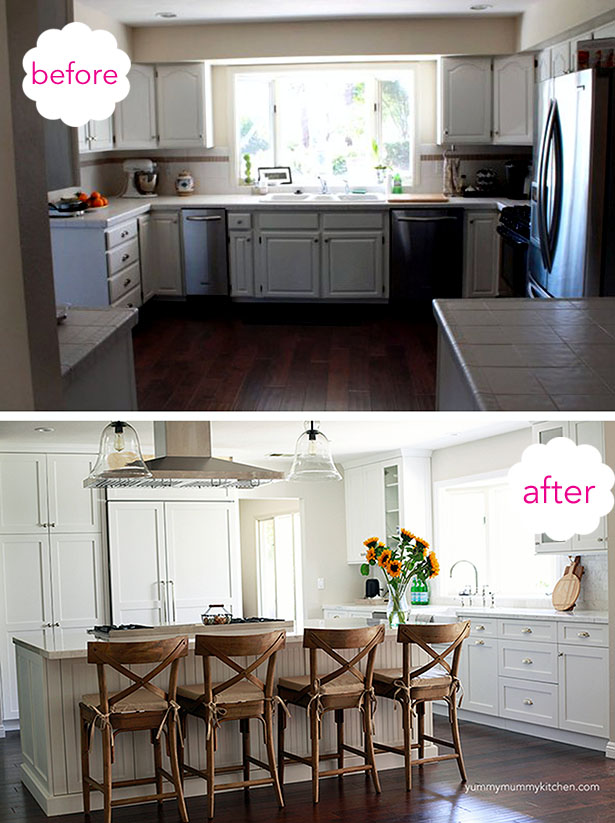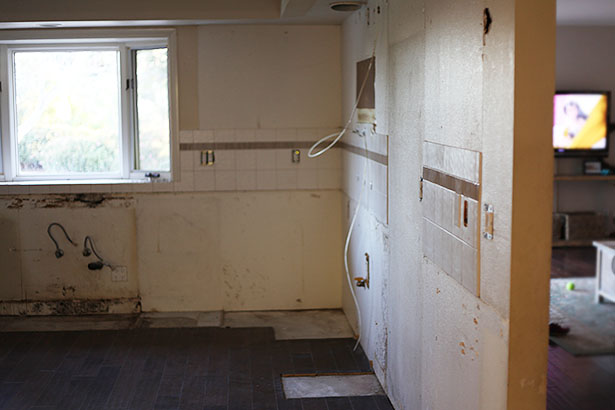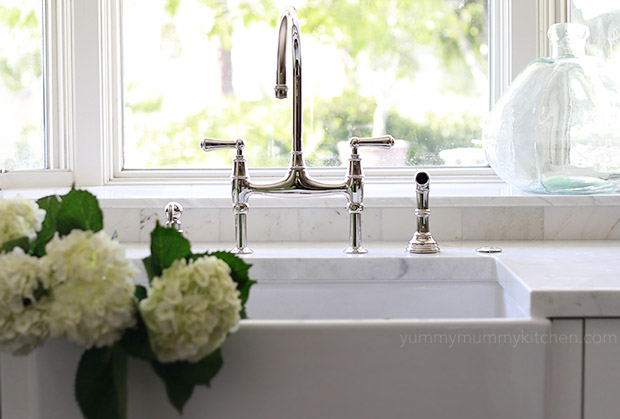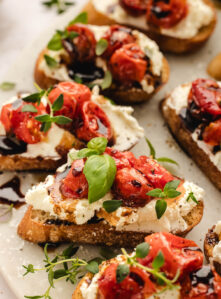Kitchen Remodel REVEAL!
Welcome to the transformation of our kitchen from separate from the rest of the house, to bright and open!
Our new kitchen is finished and I can’t wait to share all the details with you. After several years of planning and Pinning white kitchens to Pinterest (seriously, there are 275 pins on my board!), and months of using my laundry room as a kitchen, my dream kitchen is ready to be enjoyed. Side note, you can make anything – anything- with a toaster oven and a grill.
If you follow me on Instagram you’ve probably seen my grilled pizzas. My main objective with the remodel was to get rid of the wall that separated the kitchen from the family room. And having that wall down has been life changing.

Here’s the wall that enclosed the kitchen. The kids are usually playing in the family room, and I am usually cooking/cleaning in the kitchen. The wall had to go.
The first thing we did was rip out the cabinets and countertops. I sold almost all the appliances and old cabinets on Craigslist or to friends which was fantastic because it meant less waste in the landfill and a little more money to offset the cost of the remodel. My handy hubby and I took down the cabinets ourselves which we thought was a sizable contribution to the demo…
Until we saw what “demo” really entails and realized we had hardly made a dent. Above, the wall is gone, floor has been jackhammered to move the gas line, and the ceiling has temporary supports until the beam is placed.
Now comes the hard part – making the final decisions on the backsplash and countertops. I thought I knew exactly what I wanted, but there were just oh so many options. The tile above is Carrara on the left and Stautary on the right. I also considered herringbone marble, but in the end decided the brick pattern would be better for us in the long run. Even after making the final decisions I was really nervous it wouldn’t all really work together.
What if the tile clashes with the marble countertops? What if the countertops look different in the kitchen light than they did as slabs in the sunny stone yard? It was hard to envision the final result when all I was going from was a drawing of the layout and small samples of tile and marble. Eeek! All these decisions seemed so permanent.
Things started getting really exciting when the cabinets showed up. The installation took a couple of days, and a week later we had countertops and tile installed. I could not be happier with the result. It’s even prettier than I had expected. All the hard work was worth it. Having my kiddos at the island while I’m in the kitchen is priceless. In the picture above, the wall that was removed was right about where the counter stools are.
The dark old kitchen is now light and dreamy.
I love the look of glass front cabinets but am not organized enough for them. So one on each side works well for us. The messy kids’ cups are hiding behind the solid cabinet doors.
One of my favorite kitchen splurges is the faucet from Perrin & Rowe. It truly is kitchen jewelry. I’ll leave the link at the end of this post.
I love looking at kitchen remodels and I hope you enjoyed this little tour of ours.
Resources
Architect: Eleven Modern
Contractor: Below Magid
Cabinetry: Hayward Design
Cabinet Pulls: Restoration Hardware Gilmore Pull
Countertops: Polished Carrara Marble
Backsplash: Rue Pierre Carrara Marble Tile
Pendant Lights: Pottery Barn Rustic Glass Pendant – Large
Counter Stools: World Market French Bistro Counter Stools
Range Hood: After many requests I’m adding information about our island range hood. Over an island, you’ll need to make sure to use an island hood, as opposed to a wall mounted hood. To cut costs I ordered ours on Amazon. I think this is the newer model of the one. We did not love the exact model we ended up with. Update: I found the old order on Amazon and it’s from Golden Vantage 48″. Again, I would not recommend that one and would probably order the one I’ve linked to if I had to do it again, or saved up for the Viking. Please be sure to check with your contractor to be sure it will work before ordering. Also please note these two are affiliate links, which means I earn a small commission if your order through them.
Faucet: Perrin & Rowe
Island dimensions: Approximately 8×4 feet.
Bar overhang: 1-foot


















Hello!
Would you share the size of your island and how you spaced the pendants in relation to the hood fan? Doing a similar remodel and we also have hoodnfan above the range on the island but I’m unsure of how and where to hang the pendants. Any information would be fantastic!
Hi! The island is 8×4 feet. We spaced the pendants equally on each side of the hood. The range and hood isn’t centered in our island, so it was tricky. I just had my electrician hold them up and eyeballed it until it looked best
Hi Tish, actually I DID buy the hood on amazon. I DO NOT recommend the hood I bought and it is not even available any longer as this was 4 years ago now. The hood did not come with instructions or a brand label and as such was very difficult to install. I linked to the most similar one I could find, to help others. I welcome your comments, but this is a community built on kindness.
Great Blogpost, there are lot of design available that gives some irritation to the person who want to choose latest design for their kitchen, I have already bookmarked your blog and looking for more important post from you, Thank you!!
Such a beautiful kitchen! Can you tell me what brand the hood is? We love it. Thank you
Hi Kim, thanks so much! I got our hood on Amazon after searching and searching. I’ve added a link to this post. I can’t tell if it’s the exact one or just similar. Hope this helps!
How is your marble holding up? How meticulous are you with cleaning? Everyone is trying to talk me out of marble
Good question! I went into it knowing the marble would stain and etch and was okay with that. There is some etching from water glasses and acidic spills. It doesn’t bother me, in fact I feel that’s part of its beauty, but I know it might bother others. Staining hasn’t been an issue – I’ve been able to get even Sharpie out. I might go with honed rather than polished in the future because of the etching. If you want a countertop that will remain “perfect” marble might not be the best choice, but I love it. Hope that helps!
Oh, and I’m not meticulous at all! I’m constantly cooking and kids are doing art projects. I could be much better about using coasters, etc.
very nice, I FOUND A INFORMATIVE post. Thank you for sharing with us.
Pingback: More Kitchen Remodeling Ideas: 8 Helpful Articles from Real-World DIYers Like Yourself
Really amazed at the design and architecture of your kitchen. your kitchen is just amazing. It’s bright and light. Amazing stuff you got there.
Loved your kitchen designs! the island in the middle added a nice touch. might as well use up some of the space if you have a kitchen that big right? thanks for sharing!
Such an amazing transformation. i totally understand the euphoria you would have felt. I remember exactly how excited i felt when i hired my kitchen remodeling consultants. they did the same thing to my kitchen, turned it beautiful and practical. you can check them out at: http://www.kitchenandcatch.com/product/kitchen-remodeling/
Pingback: 85 Stunning Small Kitchen Decor Ideas Revealed and You Can Copy Them Too – Industry Standard Design
I love your kitchen! Just curious, since you have opened up your kitchen, where is your kitchen table? Do you have a dining room? We will be knocking down a wall between our kitchen and dinning room soon and will build a nice size island, however, I think we will lose space to move our kitchen table next to our kitchen.
Good question! I should have shown that. There is a breakfast nook (round table) at the opposite end of the island from the sink counter. There is also a more formal dining room through the walkway by the fridge but rarely used.
Now that you’ve spent a few years in your lively kitchen, do you have any regrets with the stove in the island? I’m having second thoughts/hearing regrets about it.
Pingback: 85 Stunning Small Kitchen Decor Ideas Revealed and You Can Copy Them Too
Pingback: 44 Inspiring Kitchen Remodels Revealed – Homes Remodels
Hello! We are doing the same remodel ! Our hood is above the new island and I’m debating on whether or not I shouldn’t add pendant lighting next to the hood . We have 8ft ceilings and my contractor thinks it will not five the open look that we wanted . We knocked down our wall that separates the kitchen from the den. Are you happy with the pendant lighting ?
I’m considering doing something very similar. We are purchasing a house and I’m not happy with the kitchen as it is. Would you mind sharing what your budget was for this project? Beautiful job!
Beautiful! How high/tall is your island?
Thank you.
And the distance between your fridge and island?
Such a beautiful transformation! It looks classy!
Thank you for your article. It will definitely help me a lot…
Wow! Very clear information, thank you. I am renovating kitchen in my house. I agree that hiring good contractors is very difficult, so I decided to do some of the work myself. I think this is a great way to redesign your kitchen on a budget and update your renovation. Moreover, cheap materials are very unreliable.I think tips in the article will be useful to me. It’s good that I read this information and now I understand that it is important to do the painting very accurately. It’s cool after such a renovation my budget will not suffer.
Wow is all i can say. still 5+ years later and all of your selections are still spot on!
informative blog! And thanks for sharing the links to resources as well. It really helped.
Hi, I love how you designed this room! Would it be possible to let me know where you found the end-of-table bench?
Such lovely visuals! Love what is turned out into!
Great post. You are a true writer
Really informative article post.Much thanks again. Awesome.
Really loved your kitchen designs! We received a quotation from Bravo London https://www.bravolondon.co.uk/kitchens/ but would like to know where to buy the same design from
Hello, can you tell me about the kind of stove you have on your island. I just rebuilt my kitchen, nearly done, the contractor told me to buy a slide in range, which I did, but the back of it leaves a gaping hole in either side and the back of the stove metal is showing. I have to return it and don’t know what to buy. I have gas range. Thank you.
Hi Leah, I’m so sorry about your stove. That sounds like such a pain. This is a Viking 48″ gas range that slid right in. I’m sorry I don’t have any more information to help.